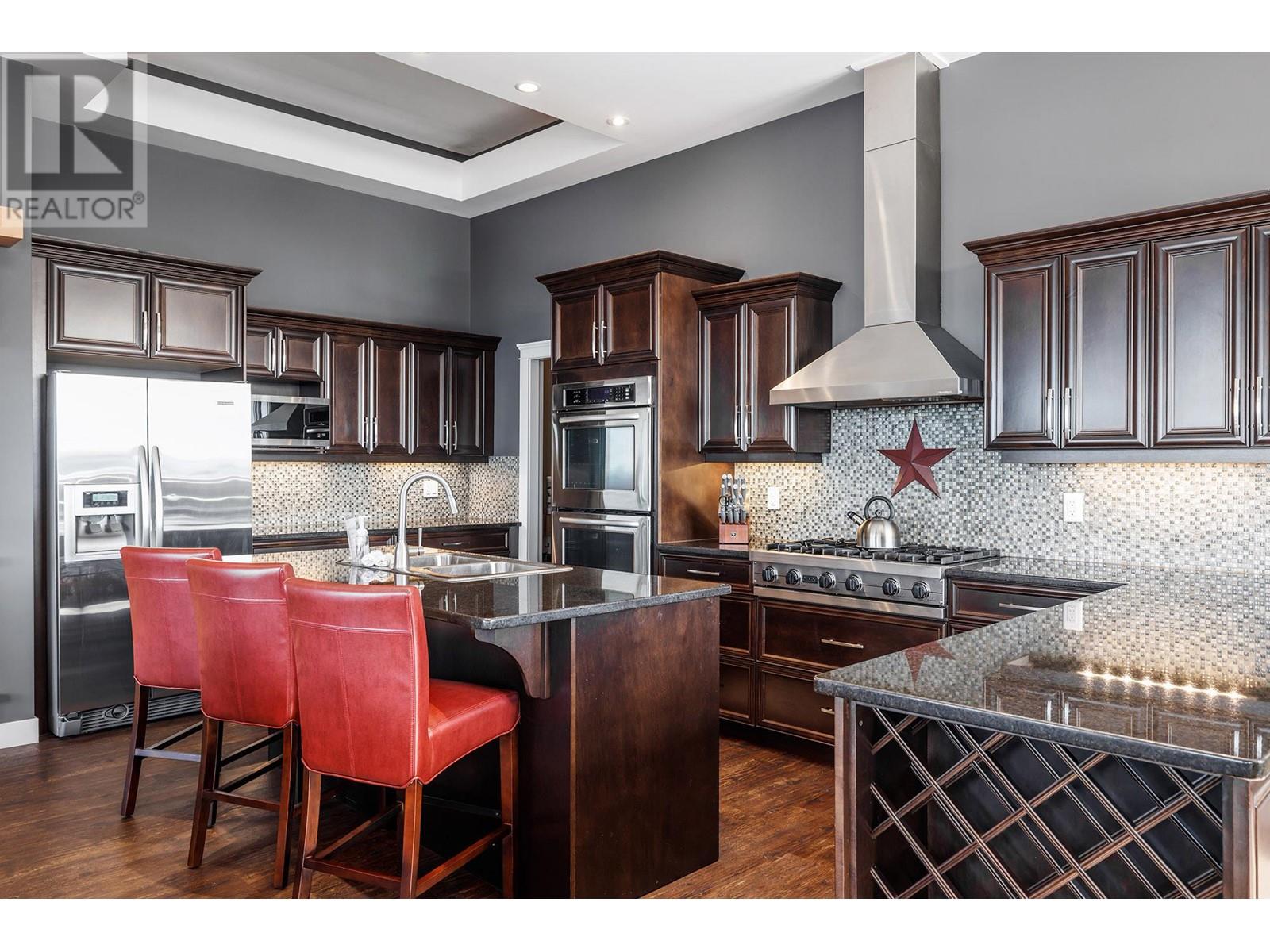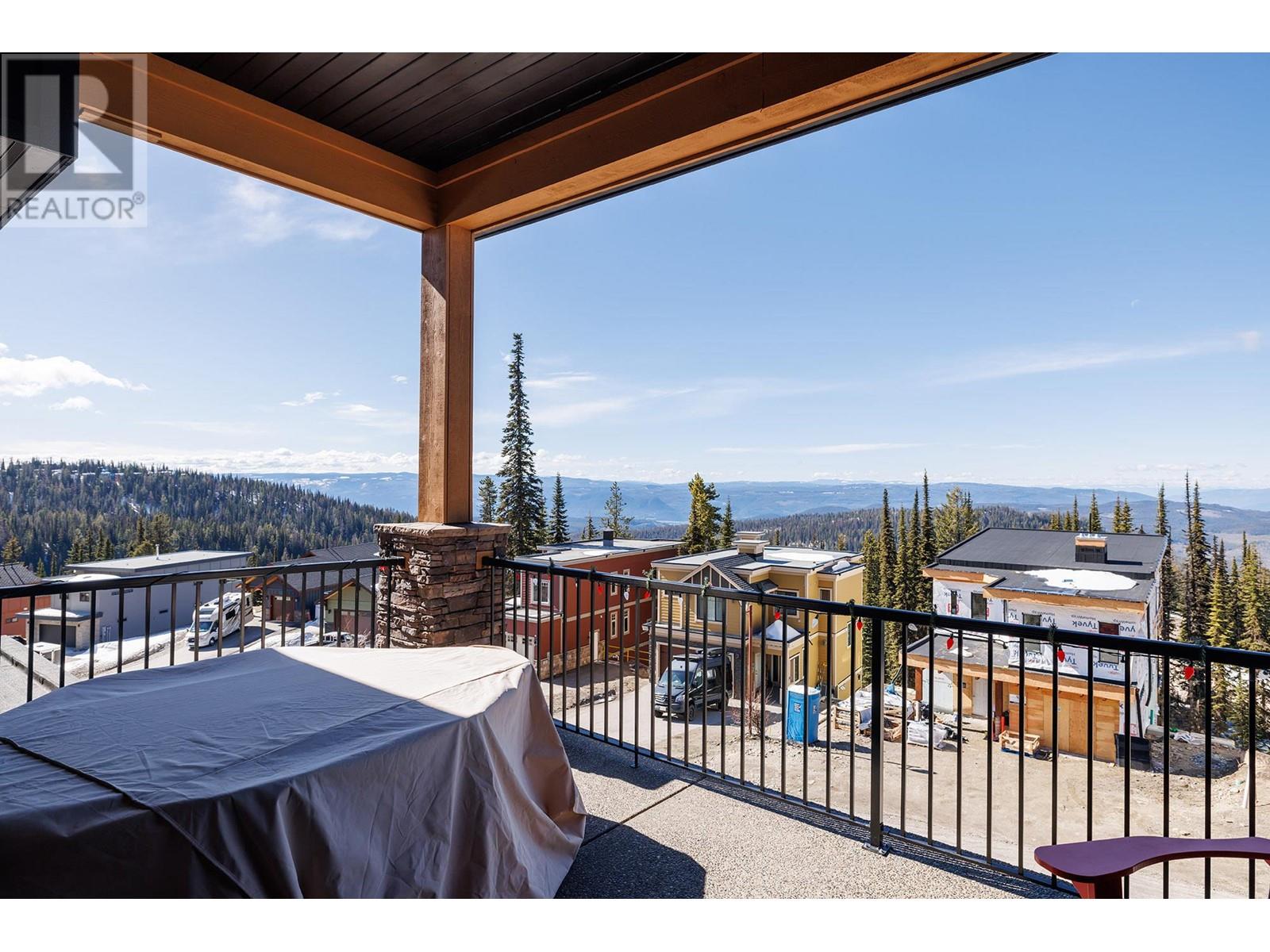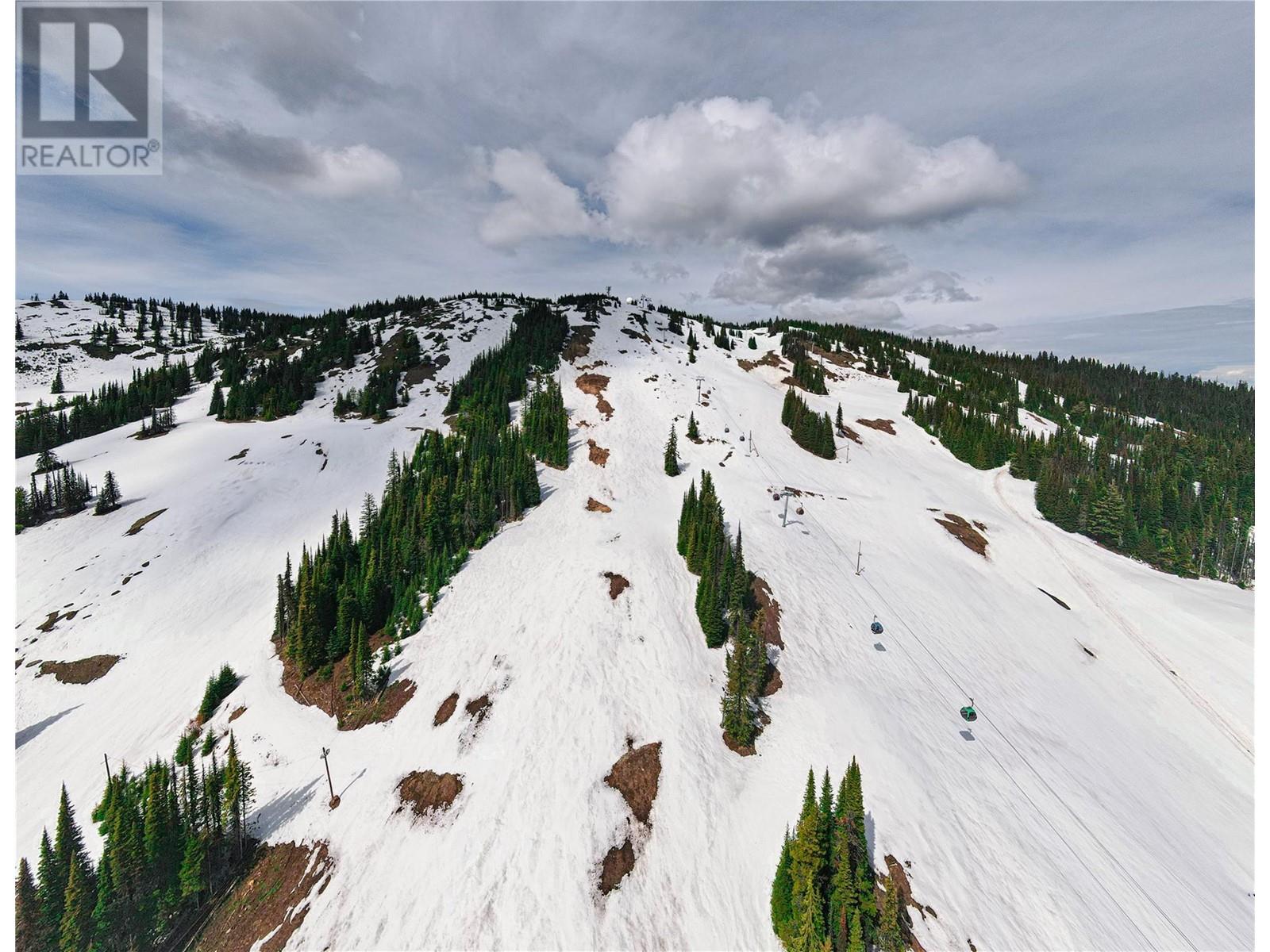
9864 Cathedral Drive
Silver Star, British Columbia V1B3M1
$1,395,000
ID# 10320916

JOHN YETMAN
PERSONAL REAL ESTATE CORPORATION
Direct: 250-215-2455
| Bathroom Total | 5 |
| Bedrooms Total | 3 |
| Half Bathrooms Total | 2 |
| Year Built | 2008 |
| Cooling Type | See Remarks |
| Flooring Type | Carpeted, Ceramic Tile, Hardwood |
| Heating Type | See remarks |
| Heating Fuel | Geo Thermal |
| Stories Total | 3 |
| 2pc Bathroom | Second level | 6'4'' x 4'11'' |
| 4pc Ensuite bath | Second level | 5'0'' x 9'3'' |
| Bedroom | Second level | 17'2'' x 11'2'' |
| 4pc Ensuite bath | Second level | 5'0'' x 8'4'' |
| Bedroom | Second level | 11'4'' x 15'1'' |
| Other | Second level | 9'1'' x 6'8'' |
| 5pc Ensuite bath | Second level | 14'0'' x 18'5'' |
| Primary Bedroom | Second level | 12'2'' x 22'7'' |
| Other | Third level | 9'7'' x 7'6'' |
| Pantry | Third level | 8'2'' x 7'5'' |
| Family room | Third level | 27'0'' x 17'9'' |
| Kitchen | Third level | 27'0'' x 10'0'' |
| Dining room | Third level | 12'6'' x 14'6'' |
| Living room | Third level | 20'5'' x 12'2'' |
| Partial bathroom | Main level | 3'6'' x 7'4'' |
| Foyer | Main level | 7'1'' x 8'5'' |








































